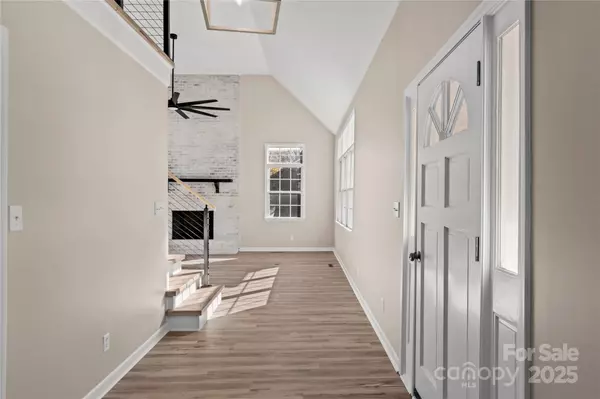
3 Beds
3 Baths
2,485 SqFt
3 Beds
3 Baths
2,485 SqFt
Key Details
Property Type Single Family Home
Sub Type Single Family Residence
Listing Status Active
Purchase Type For Sale
Square Footage 2,485 sqft
Price per Sqft $181
Subdivision Frye Bridge Estates
MLS Listing ID 4320196
Bedrooms 3
Full Baths 2
Half Baths 1
Abv Grd Liv Area 2,010
Year Built 1987
Lot Size 0.490 Acres
Acres 0.49
Property Sub-Type Single Family Residence
Property Description
Location
State NC
County Forsyth
Zoning RS9
Rooms
Basement Partially Finished
Guest Accommodations None
Primary Bedroom Level Main
Main Level Bedrooms 1
Main Level, 15' 8" X 15' 7" Living Room
Main Level, 17' 8" X 12' 6" Kitchen
Main Level, 13' 5" X 13' 4" Primary Bedroom
Basement Level, 23' 0" X 15' 6" Den
Main Level, 15' 7" X 8' 0" Dining Room
Upper Level, 13' 4" X 12' 7" Bedroom(s)
Upper Level, 12' 1" X 10' 11" Bedroom(s)
Main Level, 9' 4" X 6' 0" Laundry
Interior
Interior Features Attic Stairs Pulldown, Attic Walk In, Built-in Features, Garden Tub, Kitchen Island
Heating Electric, Heat Pump
Cooling Electric, Heat Pump
Flooring Carpet, Tile, Vinyl
Fireplaces Type Den, Living Room, Wood Burning
Fireplace true
Appliance Dishwasher, Electric Range, Electric Water Heater, Microwave
Laundry Electric Dryer Hookup, Laundry Room, Main Level, Washer Hookup
Exterior
Garage Spaces 3.0
Fence Back Yard, Fenced, Partial
Street Surface Concrete,Paved
Porch Covered, Deck, Front Porch, Side Porch
Garage true
Building
Dwelling Type Site Built
Foundation Basement
Sewer Public Sewer
Water Public
Level or Stories One and One Half
Structure Type Brick Partial,Wood
New Construction false
Schools
Elementary Schools Unspecified
Middle Schools Unspecified
High Schools Unspecified
Others
Senior Community false
Acceptable Financing Cash, Conventional, FHA, VA Loan
Listing Terms Cash, Conventional, FHA, VA Loan
Special Listing Condition None

"My job is to find and attract mastery-based agents to the office, protect the culture, and make sure everyone is happy! "







