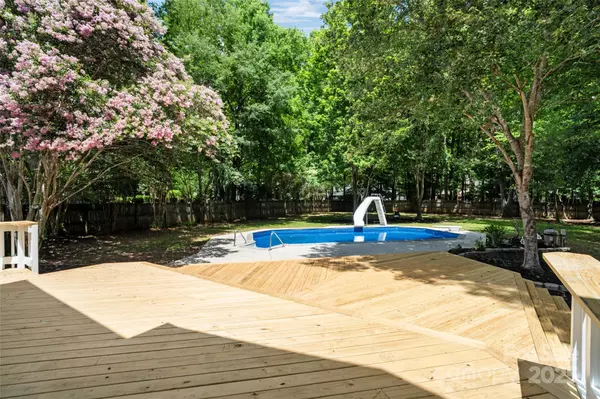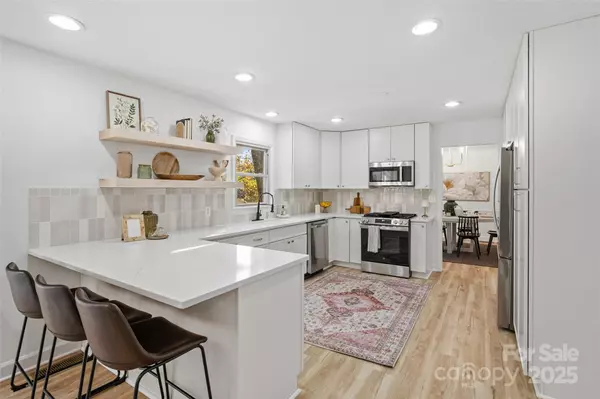
5 Beds
4 Baths
3,190 SqFt
5 Beds
4 Baths
3,190 SqFt
Key Details
Property Type Single Family Home
Sub Type Single Family Residence
Listing Status Active
Purchase Type For Sale
Square Footage 3,190 sqft
Price per Sqft $192
Subdivision Rawlinson Acres Ii
MLS Listing ID 4321103
Style Colonial,Contemporary,Traditional,Transitional
Bedrooms 5
Full Baths 3
Half Baths 1
HOA Fees $50/ann
HOA Y/N 1
Abv Grd Liv Area 3,190
Year Built 1987
Lot Size 0.550 Acres
Acres 0.55
Property Sub-Type Single Family Residence
Property Description
Location
State SC
County York
Zoning SF-3
Rooms
Primary Bedroom Level Upper
Upper Level Primary Bedroom
Upper Level Bedroom(s)
Upper Level Bedroom(s)
Upper Level Bedroom(s)
Upper Level Bedroom(s)
Main Level Kitchen
Main Level Living Room
Main Level Dining Room
Main Level Den
Main Level Bathroom-Full
Main Level Laundry
Upper Level Bathroom-Full
Upper Level Bonus Room
Upper Level Bathroom-Full
Main Level Bathroom-Half
Interior
Interior Features Attic Other, Attic Stairs Pulldown, Attic Walk In, Drop Zone, Entrance Foyer, Garden Tub, Open Floorplan, Storage, Walk-In Closet(s)
Heating Central, Electric, Forced Air
Cooling Central Air, Wall Unit(s), Zoned
Flooring Tile, Vinyl
Fireplaces Type Family Room, Wood Burning
Fireplace true
Appliance Dishwasher, Disposal, Gas Cooktop, Microwave, Plumbed For Ice Maker, Refrigerator
Laundry Electric Dryer Hookup, Gas Dryer Hookup, Mud Room, Inside, Laundry Room, Main Level, Washer Hookup
Exterior
Exterior Feature Gas Grill
Garage Spaces 2.0
Fence Back Yard, Fenced, Full, Wood
Utilities Available Cable Available, Electricity Connected, Natural Gas, Satellite Internet Available, Wired Internet Available
Roof Type Composition
Street Surface Concrete,Paved
Porch Deck, Front Porch, Porch, Rear Porch
Garage true
Building
Lot Description Green Area, Level, Wooded
Dwelling Type Site Built
Foundation Crawl Space
Sewer Public Sewer
Water City
Architectural Style Colonial, Contemporary, Traditional, Transitional
Level or Stories Two
Structure Type Brick Full,Vinyl
New Construction false
Schools
Elementary Schools York Road
Middle Schools Rawlinson Road
High Schools Northwestern
Others
Senior Community false
Acceptable Financing Cash, Conventional, Lease Purchase, Owner Financing, VA Loan
Listing Terms Cash, Conventional, Lease Purchase, Owner Financing, VA Loan
Special Listing Condition None

"My job is to find and attract mastery-based agents to the office, protect the culture, and make sure everyone is happy! "







