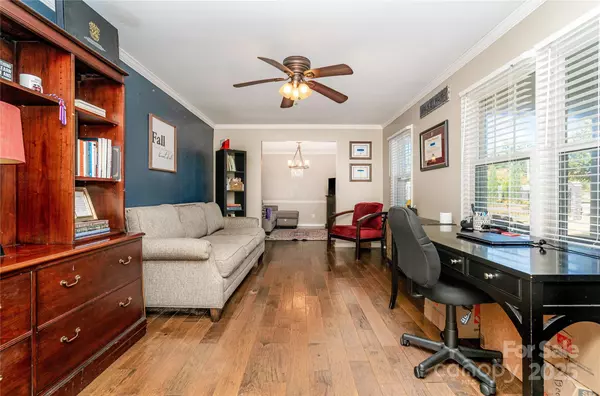
3 Beds
3 Baths
1,838 SqFt
3 Beds
3 Baths
1,838 SqFt
Open House
Sat Nov 15, 10:00am - 12:00pm
Key Details
Property Type Single Family Home
Sub Type Single Family Residence
Listing Status Active
Purchase Type For Sale
Square Footage 1,838 sqft
Price per Sqft $233
MLS Listing ID 4318120
Style Ranch
Bedrooms 3
Full Baths 2
Half Baths 1
Abv Grd Liv Area 1,838
Year Built 1971
Lot Size 0.470 Acres
Acres 0.47
Property Sub-Type Single Family Residence
Property Description
Location
State NC
County Mecklenburg
Zoning N1-A
Rooms
Guest Accommodations Exterior Not Connected,Other - See Remarks
Primary Bedroom Level Main
Main Level Bedrooms 3
Main Level Primary Bedroom
Main Level Bedroom(s)
Main Level Bathroom-Full
Main Level Bathroom-Full
Main Level Bedroom(s)
Main Level Living Room
Main Level Family Room
Main Level Dining Room
Main Level Kitchen
Main Level Laundry
Interior
Heating Natural Gas
Cooling Central Air, Electric
Flooring Carpet, Wood
Fireplaces Type Family Room
Fireplace true
Appliance Dishwasher, Disposal, Dryer, Electric Oven, Electric Range, Tankless Water Heater, Washer
Laundry Inside, Laundry Closet, Main Level
Exterior
Exterior Feature Storage
Garage Spaces 2.0
Carport Spaces 2
Fence Back Yard, Fenced, Front Yard
Utilities Available Cable Available, Electricity Connected, Natural Gas, Wired Internet Available
Roof Type Composition
Street Surface Concrete
Porch Covered, Deck, Front Porch, Screened, Side Porch
Garage true
Building
Lot Description Level
Dwelling Type Site Built
Foundation Crawl Space
Sewer Public Sewer
Water City
Architectural Style Ranch
Level or Stories One
Structure Type Brick Full
New Construction false
Schools
Elementary Schools Grove Park
Middle Schools Northridge
High Schools Rocky River
Others
Senior Community false
Acceptable Financing Cash, Conventional, FHA, VA Loan
Listing Terms Cash, Conventional, FHA, VA Loan
Special Listing Condition None

"My job is to find and attract mastery-based agents to the office, protect the culture, and make sure everyone is happy! "







