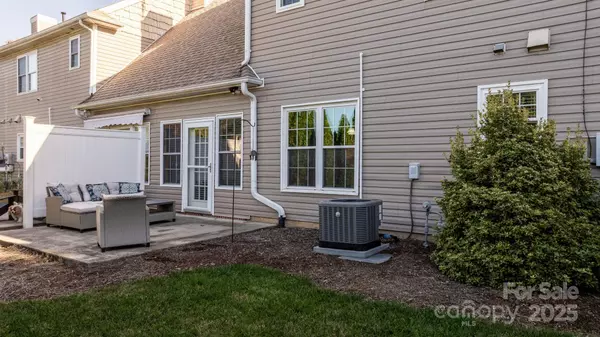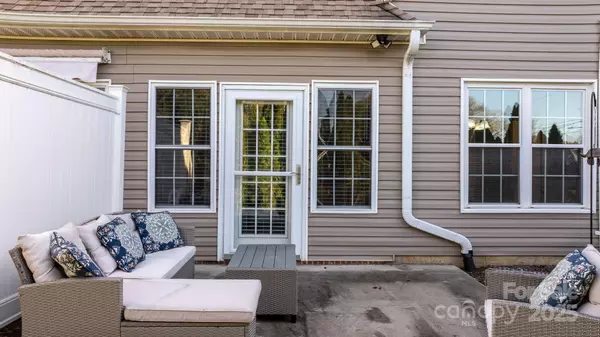
2 Beds
2 Baths
1,411 SqFt
2 Beds
2 Baths
1,411 SqFt
Key Details
Property Type Townhouse
Sub Type Townhouse
Listing Status Active
Purchase Type For Sale
Square Footage 1,411 sqft
Price per Sqft $159
Subdivision Stafford Place
MLS Listing ID 4314687
Style Traditional
Bedrooms 2
Full Baths 1
Half Baths 1
HOA Fees $99/mo
HOA Y/N 1
Abv Grd Liv Area 1,411
Year Built 1995
Lot Size 1,271 Sqft
Acres 0.0292
Property Sub-Type Townhouse
Property Description
Enjoy the peaceful sunroom, currently used as a home gym, with its abundant natural light and benefit from the adjoining storage closet for extra convenience. Upstairs, you'll find two bedrooms: one with carpet, the other with modern vinyl plank flooring, plus a fully updated full bath. An added bonus is the flexible space off the upstairs bedroom—ideal as a home office or nursery—giving you more versatility than a typical two-bed layout.
This unit also offers the rare convenience of an attached single-car garage complete with shelving and a small closet, plus a private fenced patio—great for outdoor relaxation or entertaining.
Location
State NC
County Catawba
Zoning R-3
Rooms
Guest Accommodations None
Primary Bedroom Level Upper
Main Level, 11' 3" X 11' 5" Kitchen
Main Level, 8' 8" X 11' 9" Dining Area
Main Level, 18' 2" X 15' 3" Living Room
Main Level, 4' 3" X 5' 5" Bathroom-Full
Upper Level, 14' 4" X 15' 3" Primary Bedroom
Main Level, 6' 2" X 5' 5" Laundry
Upper Level, 11' 3" X 15' 1" Bedroom(s)
Upper Level, 8' 4" X 7' 10" Bathroom-Full
Upper Level, 9' 1" X 25' 3" Office
Interior
Heating Forced Air
Cooling Ceiling Fan(s), Central Air
Flooring Carpet, Tile, Vinyl, Wood
Fireplaces Type Gas Log, Living Room
Fireplace true
Appliance Dishwasher, Disposal, Electric Range, Microwave, Refrigerator
Laundry Laundry Room, Main Level
Exterior
Garage Spaces 1.0
Fence Partial, Privacy
Utilities Available Electricity Connected, None
Roof Type Architectural Shingle
Street Surface Concrete,Paved
Porch Front Porch, Patio, Rear Porch
Garage true
Building
Lot Description Level
Dwelling Type Site Built
Foundation Slab
Sewer Public Sewer
Water City
Architectural Style Traditional
Level or Stories Two
Structure Type Cedar Shake,Vinyl
New Construction false
Schools
Elementary Schools St. Stephens
Middle Schools Arndt
High Schools St. Stephens
Others
HOA Name Stafford Place HOA
Senior Community false
Acceptable Financing Cash, Conventional, FHA
Listing Terms Cash, Conventional, FHA
Special Listing Condition None

"My job is to find and attract mastery-based agents to the office, protect the culture, and make sure everyone is happy! "







