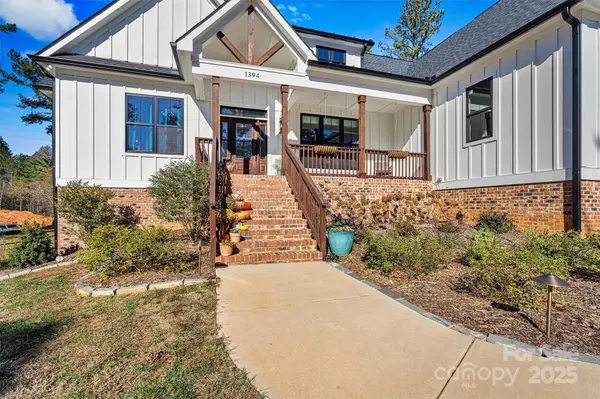
3 Beds
3 Baths
2,263 SqFt
3 Beds
3 Baths
2,263 SqFt
Key Details
Property Type Single Family Home
Sub Type Single Family Residence
Listing Status Active
Purchase Type For Sale
Square Footage 2,263 sqft
Price per Sqft $315
Subdivision The Waterfront Club
MLS Listing ID 4321796
Bedrooms 3
Full Baths 3
Abv Grd Liv Area 2,263
Year Built 2023
Lot Size 3.363 Acres
Acres 3.363
Property Sub-Type Single Family Residence
Property Description
Step inside this three bed two bath with bonus home to discover spacious living areas, modern finishes, and stunning views of the surrounding landscape. The open-concept design is ideal for entertaining, while large windows bring in abundant natural light and highlight the tranquil forest setting. The stone fireplace in the great room acts as the centerpiece of the home which features a great setup for entertaining with the open space including the kitchen dining great room and covered front and back porches. The kitchen features high end appliances, cabinets, and countertops. The home also features a split bedroom plan with the master on one side of the home and the guest bedrooms on the other. The master suite features a huge walk-in tile shower only to be eclipsed by the size of the walk-in closet. The guest bedrooms are of good size with one of those guest bed rooms currently being used as a craft room or office. The bonus room upstairs could have many potential uses but it's currently used as an additional bedroom. The massive unfinished basement could easily be converted to additional living area if needed or take advantage of the storage.
Residents of The Waterfront Club enjoy access to exceptional community amenities, including:
Clubhouse with Pool overlooking the main channel of Lake Rhodhiss
Picnic area with a floating dock—perfect for lakeside gatherings
Over 100 acres of common area featuring a walking trail through pristine natural surroundings
A secure gated entrance for peace of mind and privacy
A mix of waterfront and interior lots, ranging from 1 to over 10 acres
Whether you're seeking a year-round residence or a private lake retreat, 1394 Scenic Lane offers a unique opportunity to live amid the scenic beauty of western North Carolina—where lake life, mountain charm, and community come together.
Location
State NC
County Caldwell
Zoning R-20
Rooms
Basement Exterior Entry, Interior Entry, Unfinished
Primary Bedroom Level Main
Main Level Bedrooms 3
Main Level Primary Bedroom
Main Level Bathroom-Full
Main Level Bedroom(s)
Main Level Bedroom(s)
Main Level Kitchen
Main Level Bathroom-Full
Main Level Laundry
Main Level Great Room
Interior
Interior Features Breakfast Bar, Kitchen Island, Open Floorplan, Pantry, Split Bedroom, Storage
Heating Heat Pump
Cooling Central Air
Flooring Tile, Vinyl
Fireplaces Type Family Room, Gas Log
Fireplace true
Appliance Dishwasher, Gas Range, Refrigerator
Laundry Laundry Room
Exterior
Garage Spaces 2.0
Community Features Clubhouse, Gated, Lake Access, Outdoor Pool, Picnic Area, Recreation Area, Walking Trails
Utilities Available Cable Connected
Waterfront Description Other - See Remarks
Roof Type Composition
Street Surface Concrete,Paved
Garage true
Building
Lot Description Wooded
Dwelling Type Site Built
Foundation Basement
Sewer Septic Installed
Water City
Level or Stories 1 Story/F.R.O.G.
Structure Type Fiber Cement,Wood
New Construction false
Schools
Elementary Schools Granite Falls
Middle Schools Granite Falls
High Schools South Caldwell
Others
Senior Community false
Restrictions Deed,Square Feet,Subdivision
Acceptable Financing Conventional
Listing Terms Conventional
Special Listing Condition None
Virtual Tour https://carolinalakephotography.hd.pics/1394-Scenic-Ln

"My job is to find and attract mastery-based agents to the office, protect the culture, and make sure everyone is happy! "







