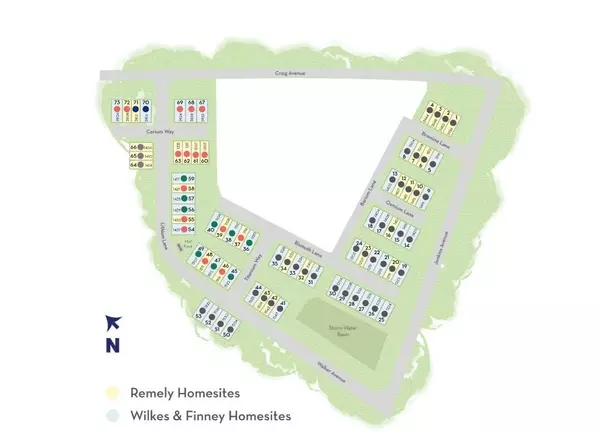
3 Beds
4 Baths
1,948 SqFt
3 Beds
4 Baths
1,948 SqFt
Key Details
Property Type Townhouse
Sub Type Townhouse
Listing Status Active
Purchase Type For Sale
Square Footage 1,948 sqft
Price per Sqft $248
Subdivision Central Living At Craig
MLS Listing ID 4321661
Bedrooms 3
Full Baths 3
Half Baths 1
Construction Status Completed
HOA Fees $250/mo
HOA Y/N 1
Abv Grd Liv Area 1,948
Year Built 2025
Lot Size 1,001 Sqft
Acres 0.023
Property Sub-Type Townhouse
Property Description
Location
State NC
County Mecklenburg
Building/Complex Name Central Living at Craig
Zoning N2-B
Rooms
Primary Bedroom Level Upper
Main Level Bedrooms 1
Lower Level Bedroom(s)
Lower Level Bathroom-Full
Main Level Family Room
Upper Level Bedroom(s)
Main Level Bathroom-Half
Main Level Dining Area
Main Level Kitchen
Upper Level Bathroom-Full
Upper Level Laundry
Upper Level Primary Bedroom
Upper Level Bathroom-Full
Interior
Heating Central
Cooling Central Air
Flooring Carpet, Tile, Vinyl
Fireplace false
Appliance Dishwasher, Disposal, Electric Range, Microwave
Laundry Laundry Closet
Exterior
Garage Spaces 2.0
Utilities Available Cable Available, Electricity Connected
Roof Type Architectural Shingle
Street Surface None,Paved
Porch Balcony
Garage true
Building
Dwelling Type Site Built
Foundation Slab
Sewer Public Sewer
Water City
Level or Stories Three
Structure Type Brick Partial,Fiber Cement
New Construction true
Construction Status Completed
Schools
Elementary Schools Billingsville / Cotswold
Middle Schools Alexander Graham
High Schools Myers Park
Others
Pets Allowed Yes
HOA Name AMS
Senior Community false
Acceptable Financing Cash, Conventional, FHA, VA Loan
Listing Terms Cash, Conventional, FHA, VA Loan
Special Listing Condition None

"My job is to find and attract mastery-based agents to the office, protect the culture, and make sure everyone is happy! "







