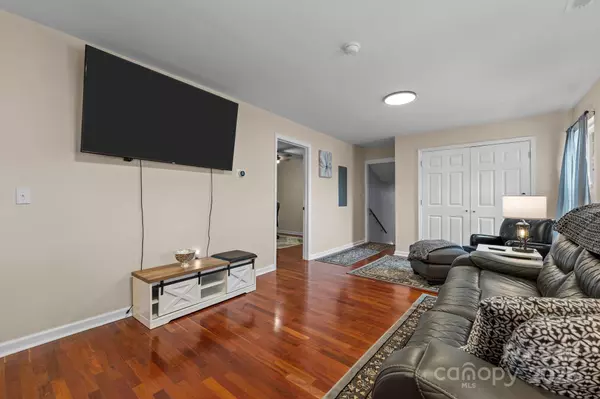
3 Beds
2 Baths
3,078 SqFt
3 Beds
2 Baths
3,078 SqFt
Key Details
Property Type Single Family Home
Sub Type Single Family Residence
Listing Status Active
Purchase Type For Sale
Square Footage 3,078 sqft
Price per Sqft $160
MLS Listing ID 4322160
Style Farmhouse
Bedrooms 3
Full Baths 2
Abv Grd Liv Area 3,078
Year Built 1926
Lot Size 13.700 Acres
Acres 13.7
Property Sub-Type Single Family Residence
Property Description
Follow the long driveway to 13 private acres and a beautifully updated residence, refreshed from the front porch to the back patio.
A welcoming front porch greets guests, while a convenient side entry brings family into storage/laundry to the kitchen. The spacious family room features a large window overlooking the picturesque front yard.
The renovated kitchen offers abundant counterspace for prep and cooking, brand-new cabinets and appliances, and ample room to add an island if desired. The adjoining breakfast/dining area includes a versatile nook beneath the staircase—ideal for extra pantry storage, a wine bar, or custom shelving.
Enjoy the sunroom, perfect for gatherings, filled with natural light from its many windows and offering direct access to the back patio—ideal for grilling and outdoor entertaining.
This home includes 3 bedrooms, a dedicated office, and an upstairs level with extensive storage plus two additional rooms that can function as offices, hobby spaces, or bonus rooms. The owner's suite features two oversized closets and a beautifully updated bathroom. A second bedroom with a full bath sits across the hall, and an additional bedroom is located just off the family room.
Everything is new—windows, lighting, fixtures, and finishes—with no original elements remaining.
Outdoors, the acreage offers endless possibilities: gardens, a soccer field, barn space, animals, or recreational areas. A small shed, covered storage/parking area, and existing concrete pad provide even more flexibility—ideal for a future garage or workshop.
Come make this incredible property yours!
Location
State NC
County Davidson
Zoning RA1
Rooms
Primary Bedroom Level Main
Main Level Bedrooms 3
Main Level Primary Bedroom
Main Level Bedroom(s)
Main Level Bedroom(s)
Main Level Bathroom-Full
Main Level Kitchen
Main Level Bathroom-Full
Main Level Family Room
Main Level Dining Area
Upper Level Flex Space
Main Level Office
Upper Level Bed/Bonus
Main Level Sunroom
Main Level Laundry
Interior
Interior Features Attic Other
Heating Electric
Cooling Central Air
Flooring Carpet, Vinyl, Wood
Fireplace false
Appliance Dishwasher, Dryer, Electric Cooktop, Electric Oven, Electric Range, Electric Water Heater, Exhaust Fan, Ice Maker, Microwave, Plumbed For Ice Maker, Refrigerator, Refrigerator with Ice Maker, Washer/Dryer
Laundry Electric Dryer Hookup, Utility Room, Main Level
Exterior
Carport Spaces 4
Utilities Available Cable Available
Roof Type Architectural Shingle
Street Surface Concrete
Porch Front Porch, Patio
Garage false
Building
Lot Description Cleared, Level, Open Lot, Creek/Stream, Wooded
Dwelling Type Site Built
Foundation Crawl Space, Slab
Sewer Septic Installed
Water County Water
Architectural Style Farmhouse
Level or Stories Two
Structure Type Hardboard Siding,Wood
New Construction false
Schools
Elementary Schools Southwood
Middle Schools Central
High Schools Central
Others
Senior Community false
Acceptable Financing Cash, Conventional, FHA, VA Loan
Listing Terms Cash, Conventional, FHA, VA Loan
Special Listing Condition None

"My job is to find and attract mastery-based agents to the office, protect the culture, and make sure everyone is happy! "







