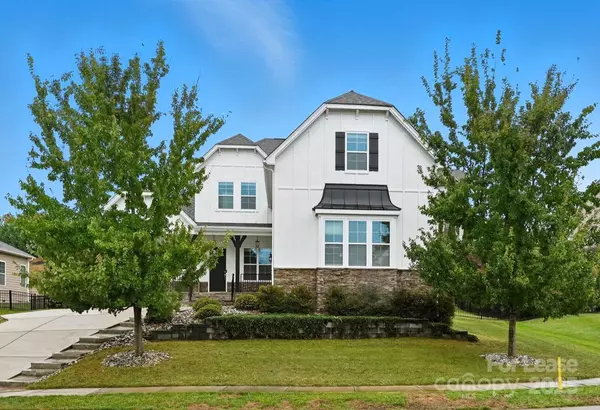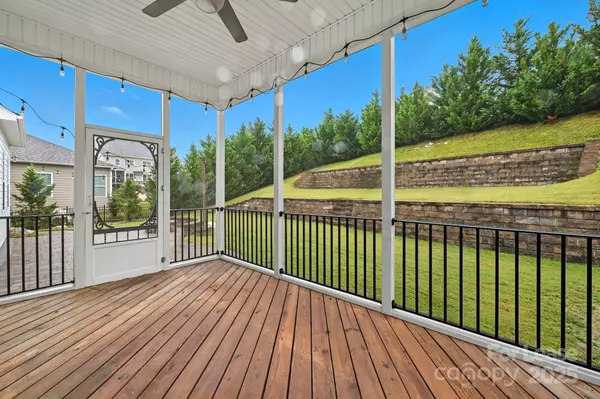
5 Beds
4 Baths
3,579 SqFt
5 Beds
4 Baths
3,579 SqFt
Key Details
Property Type Single Family Home
Sub Type Single Family Residence
Listing Status Active
Purchase Type For Rent
Square Footage 3,579 sqft
Subdivision The Manors At Lake Ridge
MLS Listing ID 4322259
Style Traditional
Bedrooms 5
Full Baths 3
Half Baths 1
Abv Grd Liv Area 3,579
Year Built 2018
Lot Size 0.360 Acres
Acres 0.36
Property Sub-Type Single Family Residence
Property Description
The open-concept main level features abundant natural light, elegant finishes, and a chef's kitchen with a large island that flows into spacious living and dining areas. A screened-in porch extends the living space and provides a peaceful outdoor retreat.
The main-floor primary suite includes a spa-like bath with water closet, walk-in closet, and an additional bedroom closet for extra storage. Upstairs offers four generous bedrooms plus a large bonus room perfect for an office, playroom, game room, or home gym—ideal flexibility for short-term residents.
The fenced backyard is an entertainer's haven with a large paver patio, firepit, tiered retaining wall, full irrigation, and permanent outdoor lighting. Gates on each side of the home provide easy backyard access. Pet friendly (dogs only).
This home sits within the Baxter trailhead system for quick access to outdoor recreation while offering close proximity to employment centers, medical facilities, and daily conveniences. Six-month lease only.
Welcome to your perfect Tega Cay retreat.
Location
State SC
County York
Zoning Single Family Residential
Rooms
Primary Bedroom Level Main
Main Level Bedrooms 1
Upper Level Bedroom(s)
Main Level Primary Bedroom
Upper Level Bedroom(s)
Upper Level Bedroom(s)
Upper Level Bedroom(s)
Upper Level Bonus Room
Interior
Interior Features Attic Walk In, Breakfast Bar, Built-in Features, Drop Zone, Entrance Foyer, Kitchen Island, Open Floorplan, Pantry, Walk-In Closet(s), Walk-In Pantry
Heating Central, Forced Air, Natural Gas, Zoned
Cooling Ceiling Fan(s), Central Air, Zoned
Flooring Carpet, Laminate, Tile
Fireplaces Type Gas Log, Gas Starter, Gas Vented, Living Room
Furnishings Unfurnished
Fireplace true
Appliance Convection Microwave, Dishwasher, Dryer, ENERGY STAR Qualified Washer, ENERGY STAR Qualified Dishwasher, ENERGY STAR Qualified Dryer, ENERGY STAR Qualified Refrigerator, Exhaust Fan, Exhaust Hood, Gas Cooktop, Gas Oven, Gas Range, Microwave, Oven, Refrigerator, Washer, Washer/Dryer
Laundry Inside, Laundry Room, Main Level, Sink, Washer Hookup
Exterior
Exterior Feature Fire Pit, In-Ground Irrigation, Other - See Remarks
Garage Spaces 2.0
Fence Back Yard, Fenced
Community Features Clubhouse, Fitness Center, Game Court, Outdoor Pool, Picnic Area, Playground, Recreation Area, Street Lights, Tennis Court(s), Walking Trails
Utilities Available Cable Available, Electricity Connected, Natural Gas, Solar
Waterfront Description None
Roof Type Architectural Shingle
Street Surface Concrete,Paved
Porch Balcony, Covered, Front Porch, Patio, Porch, Rear Porch, Screened
Garage true
Building
Lot Description Steep Slope
Foundation Crawl Space
Sewer Public Sewer
Water City
Architectural Style Traditional
Level or Stories Two
Schools
Elementary Schools Kings Town
Middle Schools Gold Hill
High Schools Fort Mill
Others
Pets Allowed Yes, Number Limit, Dogs OK
Senior Community false
Horse Property None

"My job is to find and attract mastery-based agents to the office, protect the culture, and make sure everyone is happy! "







