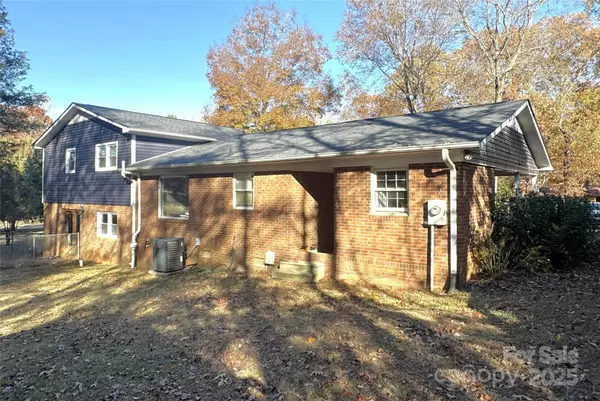
3 Beds
3 Baths
2,190 SqFt
3 Beds
3 Baths
2,190 SqFt
Key Details
Property Type Single Family Home
Sub Type Single Family Residence
Listing Status Active
Purchase Type For Sale
Square Footage 2,190 sqft
Price per Sqft $182
Subdivision Sleepy Hollow
MLS Listing ID 4322334
Style Traditional
Bedrooms 3
Full Baths 2
Half Baths 1
Abv Grd Liv Area 2,190
Year Built 1973
Lot Size 0.740 Acres
Acres 0.74
Property Sub-Type Single Family Residence
Property Description
This beautifully renovated 1973 tri-level home blends timeless charm with modern updates, offering 3 bedrooms, 2.5 bathrooms, and 2,190 sq. ft. of inviting living and entertaining space on a generous 0.74-acre lot.
Every major upgrade has already been done for you—truly move-in-ready. Enjoy peace of mind with a 2018 roof, a fully remodeled kitchen (2020) featuring custom cabinetry, granite countertops, stainless steel appliances, and recessed lighting, plus LVP flooring throughout (2020), new HVAC (2020), a private deck off the primary suite (2020), new windows (2021), and new siding (2021).
Perfectly positioned between Concord and Mount Pleasant, this home offers a peaceful country setting with easy access to dining, shopping, HWY 49, and I-85—the ideal blend of privacy and convenience.
The only thing missing from this stunning home… is YOU.
Location
State NC
County Cabarrus
Zoning AO
Rooms
Primary Bedroom Level Upper
Upper Level Primary Bedroom
Upper Level Bedroom(s)
Upper Level Bedroom(s)
Upper Level Bathroom-Full
Lower Level Bathroom-Half
Upper Level Bathroom-Full
Lower Level Family Room
Main Level Dining Area
Main Level Kitchen
Lower Level Flex Space
Main Level Living Room
Lower Level Laundry
Interior
Heating Electric, ENERGY STAR Qualified Equipment
Cooling Ceiling Fan(s), Central Air, ENERGY STAR Qualified Equipment
Flooring Laminate
Fireplace false
Appliance Electric Oven, Electric Range, Refrigerator
Laundry In Bathroom
Exterior
Exterior Feature Fire Pit
Carport Spaces 3
Fence Fenced, Partial
Utilities Available Cable Available, Electricity Connected
Roof Type Composition
Street Surface Dirt,Gravel,Paved
Porch Covered, Deck, Front Porch, Patio
Garage false
Building
Lot Description Cleared, Level
Dwelling Type Site Built
Foundation Slab
Sewer Septic Installed
Water City
Architectural Style Traditional
Level or Stories Tri-Level
Structure Type Brick Partial,Vinyl
New Construction false
Schools
Elementary Schools Unspecified
Middle Schools Unspecified
High Schools Unspecified
Others
Pets Allowed Yes
Senior Community false
Acceptable Financing Cash, Conventional, FHA, VA Loan
Listing Terms Cash, Conventional, FHA, VA Loan
Special Listing Condition None

"My job is to find and attract mastery-based agents to the office, protect the culture, and make sure everyone is happy! "







