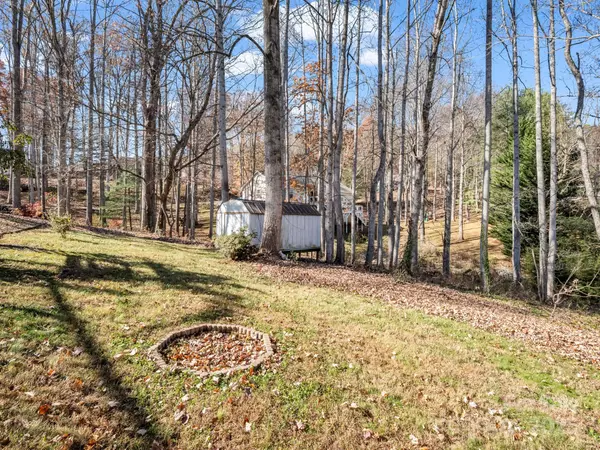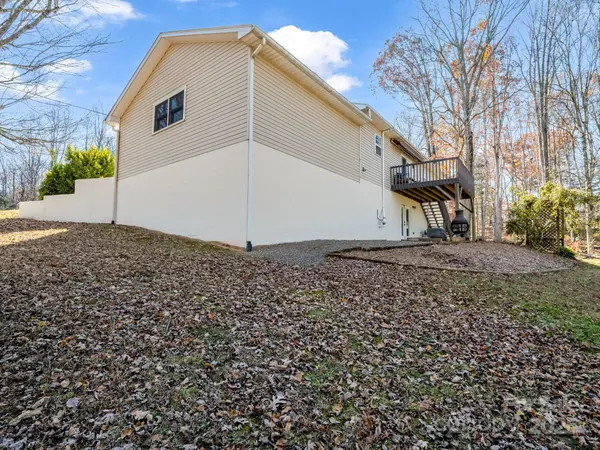
2 Beds
2 Baths
1,252 SqFt
2 Beds
2 Baths
1,252 SqFt
Key Details
Property Type Single Family Home
Sub Type Single Family Residence
Listing Status Active
Purchase Type For Sale
Square Footage 1,252 sqft
Price per Sqft $310
Subdivision Franklin Place
MLS Listing ID 4322136
Style Ranch
Bedrooms 2
Full Baths 2
Abv Grd Liv Area 1,252
Year Built 1997
Lot Size 0.897 Acres
Acres 0.897
Property Sub-Type Single Family Residence
Property Description
Inside, an open floor plan connects a spacious living room, dining area, and a generously sized kitchen. The split-bedroom design offers privacy, with a large primary suite featuring an en-suite bath, and a second bedroom served by a full hall bath. A dedicated office with a closet provides an ideal space for remote work, study, or a nursery, and includes main-level laundry hookups. (Septic permit is for 3 bedrooms.)
Relax outdoors on the large back deck overlooking the quiet yard or unwind on the covered front porch. The basement includes a second laundry area, and the attached garage is wired and ready for an EV charger. Major updates - including a new roof (2021) and new HVAC system (2024) - assure valuable peace of mind.
With its quiet location, flexible layout, and minimal maintenance needs, this home is an excellent fit for anyone seeking comfort close to town with room to grow.
Location
State NC
County Buncombe
Zoning OU
Rooms
Basement Basement Shop, Daylight, Unfinished, Walk-Out Access
Primary Bedroom Level Main
Main Level Bedrooms 2
Main Level Bathroom-Full
Main Level Bedroom(s)
Main Level Primary Bedroom
Main Level Bathroom-Full
Main Level Kitchen
Main Level Office
Main Level Living Room
Main Level Dining Area
Interior
Interior Features Breakfast Bar, Garden Tub, Open Floorplan, Split Bedroom, Walk-In Closet(s)
Heating Heat Pump
Cooling Central Air, Heat Pump
Flooring Laminate, Linoleum
Fireplace false
Appliance Dishwasher, Gas Range, Gas Water Heater, Refrigerator
Laundry In Basement, Laundry Room, Main Level, Other - See Remarks
Exterior
Exterior Feature Fire Pit
Garage Spaces 2.0
Utilities Available Cable Connected
View Mountain(s)
Roof Type Architectural Shingle
Street Surface Gravel,Paved
Porch Covered, Deck, Front Porch, Rear Porch
Garage true
Building
Lot Description Views
Dwelling Type Off Frame Modular
Foundation Basement
Sewer Septic Installed
Water Well
Architectural Style Ranch
Level or Stories One
Structure Type Vinyl
New Construction false
Schools
Elementary Schools West Buncombe/Eblen
Middle Schools Clyde A Erwin
High Schools Clyde A Erwin
Others
Senior Community false
Restrictions Deed
Acceptable Financing Cash, Conventional
Listing Terms Cash, Conventional
Special Listing Condition None

"My job is to find and attract mastery-based agents to the office, protect the culture, and make sure everyone is happy! "







