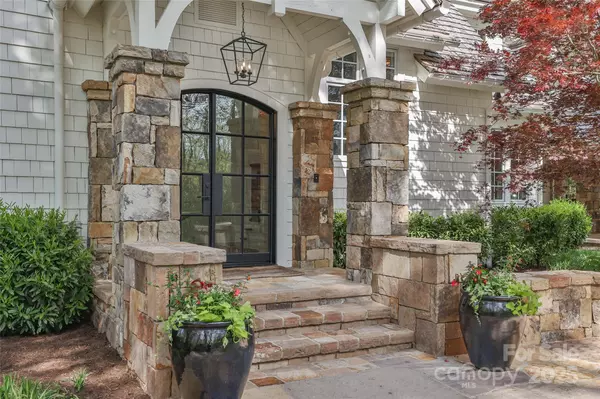
4 Beds
6 Baths
8,073 SqFt
4 Beds
6 Baths
8,073 SqFt
Key Details
Property Type Single Family Home
Sub Type Single Family Residence
Listing Status Active
Purchase Type For Sale
Square Footage 8,073 sqft
Price per Sqft $1,133
MLS Listing ID 4313454
Style European
Bedrooms 4
Full Baths 4
Half Baths 2
Abv Grd Liv Area 5,699
Year Built 1993
Lot Size 3.600 Acres
Acres 3.6
Property Sub-Type Single Family Residence
Property Description
Location
State NC
County Jackson
Zoning R Residential
Rooms
Basement Daylight, Finished, Full, Interior Entry, Walk-Out Access
Guest Accommodations Exterior Not Connected,Guest House,Room w/ Private Bath,Separate Entrance
Main Level Bedrooms 1
Interior
Interior Features Breakfast Bar, Built-in Features, Entrance Foyer, Garden Tub, Kitchen Island, Open Floorplan, Walk-In Closet(s), Walk-In Pantry
Heating Central, Heat Pump, Zoned
Cooling Central Air, Heat Pump, Zoned
Flooring Tile, Wood
Fireplaces Type Family Room, Gas, Living Room, Outside, Primary Bedroom, Wood Burning
Fireplace true
Appliance Convection Microwave, Dishwasher, Disposal, Double Oven, Exhaust Fan, Exhaust Hood, Gas Cooktop, Microwave, Oven, Refrigerator with Ice Maker, Wine Refrigerator
Laundry Electric Dryer Hookup, In Basement, Laundry Room, Upper Level, Washer Hookup
Exterior
Carport Spaces 2
Fence Back Yard
View Long Range, Mountain(s), Year Round
Street Surface Asphalt,Paved
Porch Balcony, Covered, Front Porch, Patio, Porch, Rear Porch, Side Porch, Terrace
Garage false
Building
Lot Description Green Area, Level, Pond(s), Private, Views
Dwelling Type Site Built
Foundation Basement
Sewer Septic Installed
Water Public
Architectural Style European
Level or Stories Two
Structure Type Cedar Shake,Stone
New Construction false
Schools
Elementary Schools Highlands School
Middle Schools Highlands School
High Schools Highlands School
Others
Senior Community false
Acceptable Financing Cash, Conventional, Exchange
Listing Terms Cash, Conventional, Exchange
Special Listing Condition None

"My job is to find and attract mastery-based agents to the office, protect the culture, and make sure everyone is happy! "







