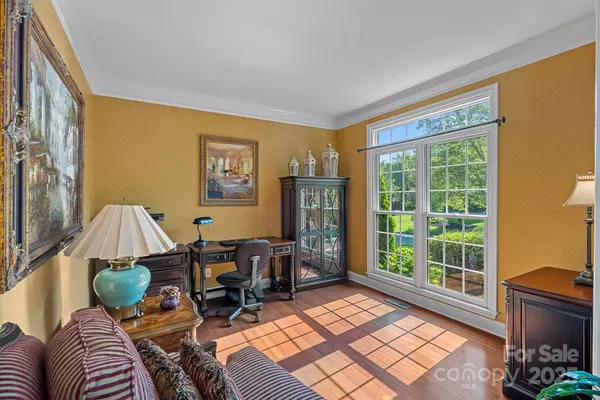$925,000
$925,000
For more information regarding the value of a property, please contact us for a free consultation.
4 Beds
4 Baths
3,263 SqFt
SOLD DATE : 10/09/2025
Key Details
Sold Price $925,000
Property Type Single Family Home
Sub Type Single Family Residence
Listing Status Sold
Purchase Type For Sale
Square Footage 3,263 sqft
Price per Sqft $283
Subdivision Bridgehampton
MLS Listing ID 4278414
Sold Date 10/09/25
Style Transitional
Bedrooms 4
Full Baths 3
Half Baths 1
HOA Fees $116/qua
HOA Y/N 1
Abv Grd Liv Area 3,263
Year Built 2001
Lot Size 0.430 Acres
Acres 0.43
Property Sub-Type Single Family Residence
Property Description
Escape the heat in your own private backyard oasis at this incredible home with stunning resort-like salt water pool! This home is filled with custom and luxurious details & finishes from the pool and designer landscaping with stone accents to the screened porch overlooking the private backyard to new windows, central vac, tankless water heater & 3 car garage! Kitchen designed for entertaining with upgraded custom cabinets, large work island w/ display cabinet, wine fridge, dishwasher w/ two drawers. Main level primary suite features trey ceiling w/ LED accent lighting, sitting area, ensuite bath w/ oversize shower with multi jets, custom cabinets and huge walk in closet with custom closet organization system. Upstairs are 3 bedrooms & 2 full baths, walk in attic space & library loft with custom built ins. Just down the street are all the neighborhood amenities- clubhouse, pool w/ splash pad & slide, playground, tennis, pickleball & more! Fantastic Ballantyne location w/ low SC taxes!
Location
State SC
County Lancaster
Zoning MDR
Rooms
Main Level Bedrooms 1
Interior
Interior Features Attic Walk In
Heating Central, Forced Air, Natural Gas
Cooling Central Air, Electric
Flooring Carpet, Hardwood, Tile
Fireplace false
Appliance Dishwasher, Disposal, Electric Oven, Gas Cooktop, Microwave, Tankless Water Heater, Wall Oven
Laundry Laundry Room, Main Level
Exterior
Exterior Feature In-Ground Irrigation
Garage Spaces 3.0
Fence Fenced
Pool In Ground, Outdoor Pool, Salt Water
Community Features Clubhouse, Fitness Center, Game Court, Outdoor Pool, Playground, Sidewalks, Street Lights, Tennis Court(s), Walking Trails
Utilities Available Natural Gas
Roof Type Shingle
Street Surface Concrete,Paved
Porch Deck, Porch, Rear Porch, Screened
Garage true
Building
Foundation Crawl Space
Sewer County Sewer
Water County Water
Architectural Style Transitional
Level or Stories Two
Structure Type Brick Partial,Fiber Cement
New Construction false
Schools
Elementary Schools Harrisburg
Middle Schools Indian Land
High Schools Indian Land
Others
HOA Name Kuester Management Group
Senior Community false
Acceptable Financing Cash, Conventional
Listing Terms Cash, Conventional
Special Listing Condition None
Read Less Info
Want to know what your home might be worth? Contact us for a FREE valuation!

Our team is ready to help you sell your home for the highest possible price ASAP
© 2025 Listings courtesy of Canopy MLS as distributed by MLS GRID. All Rights Reserved.
Bought with Kim Knapik • Southern Nest Realty Inc

"My job is to find and attract mastery-based agents to the office, protect the culture, and make sure everyone is happy! "







